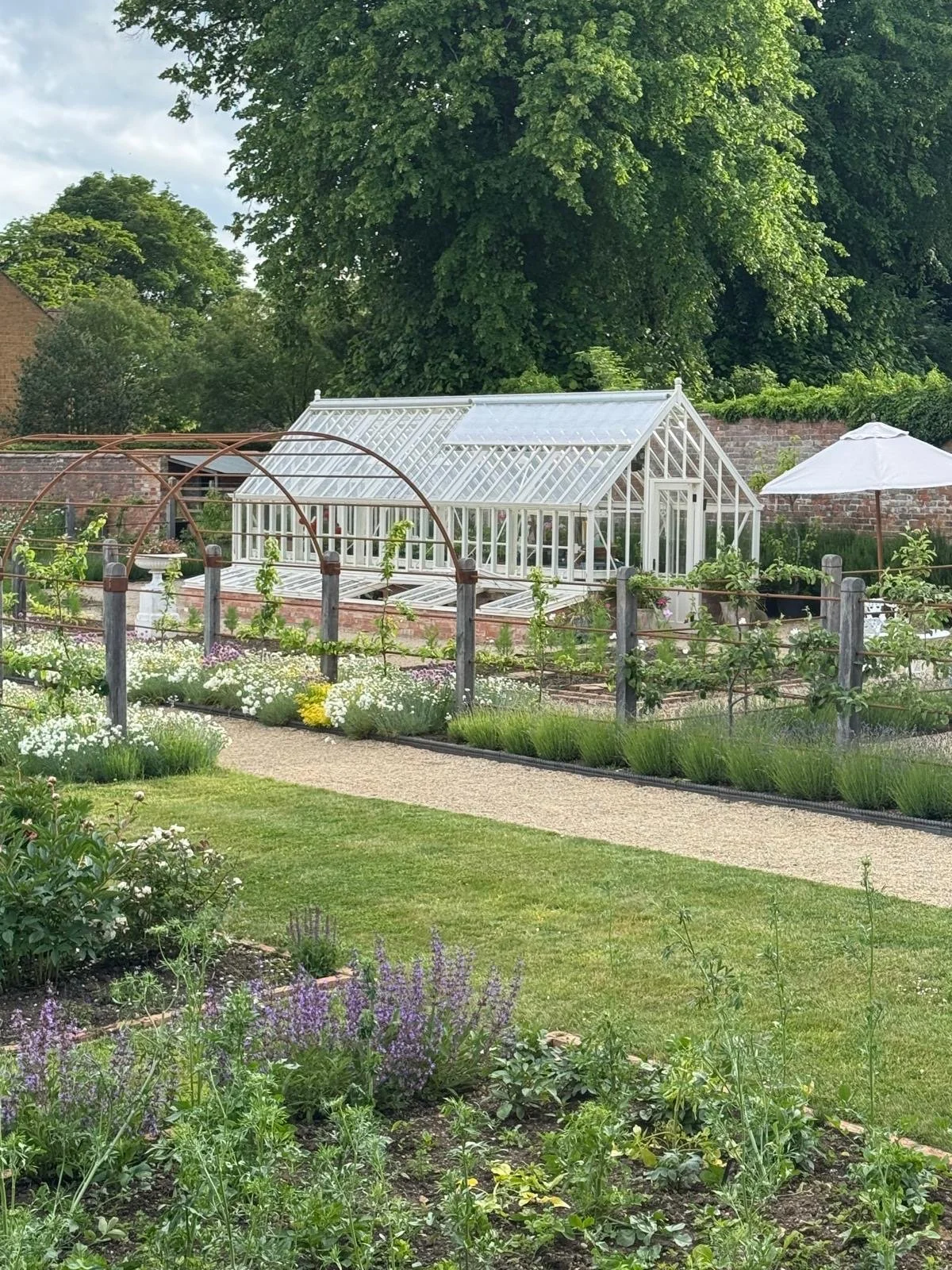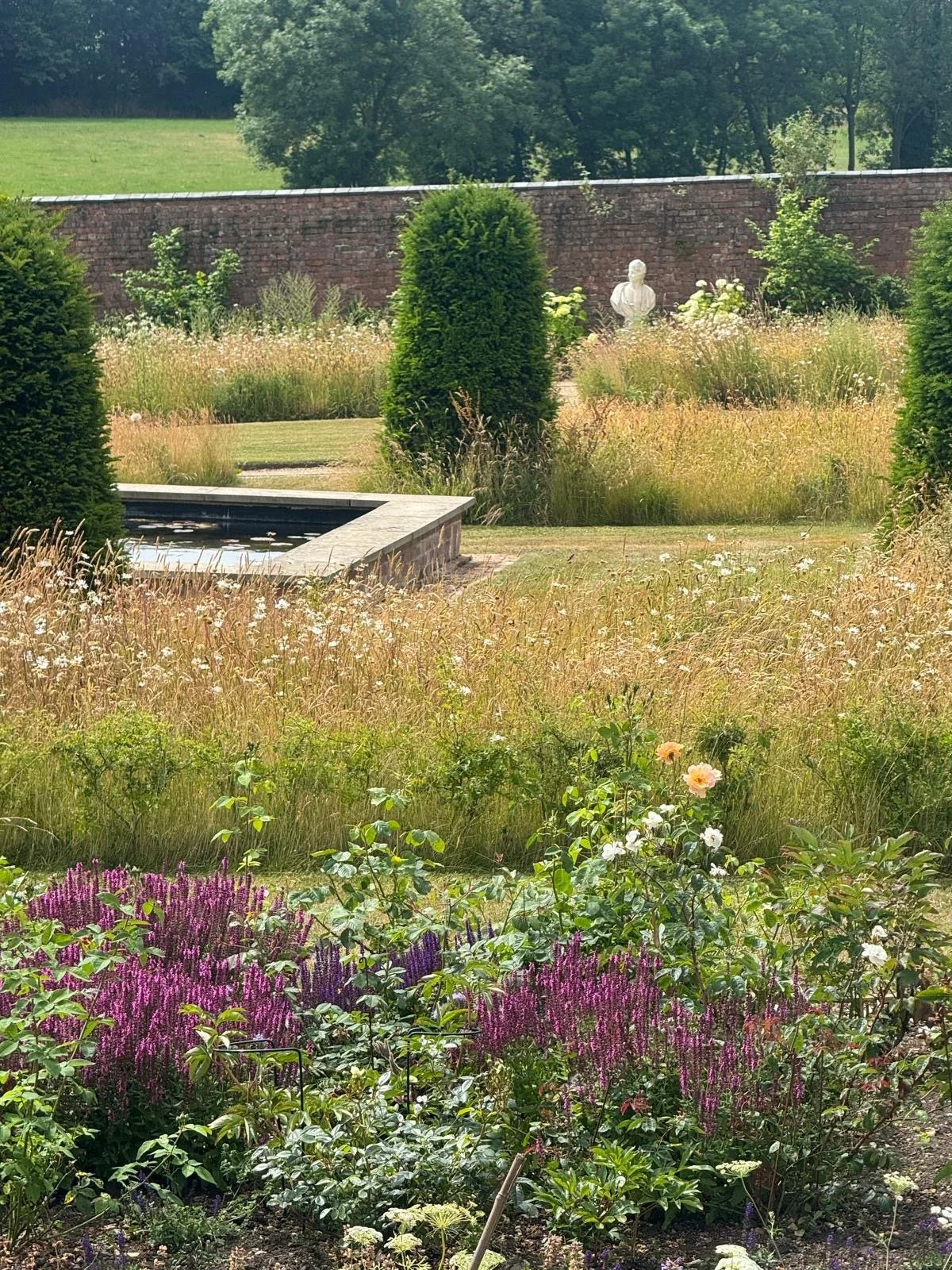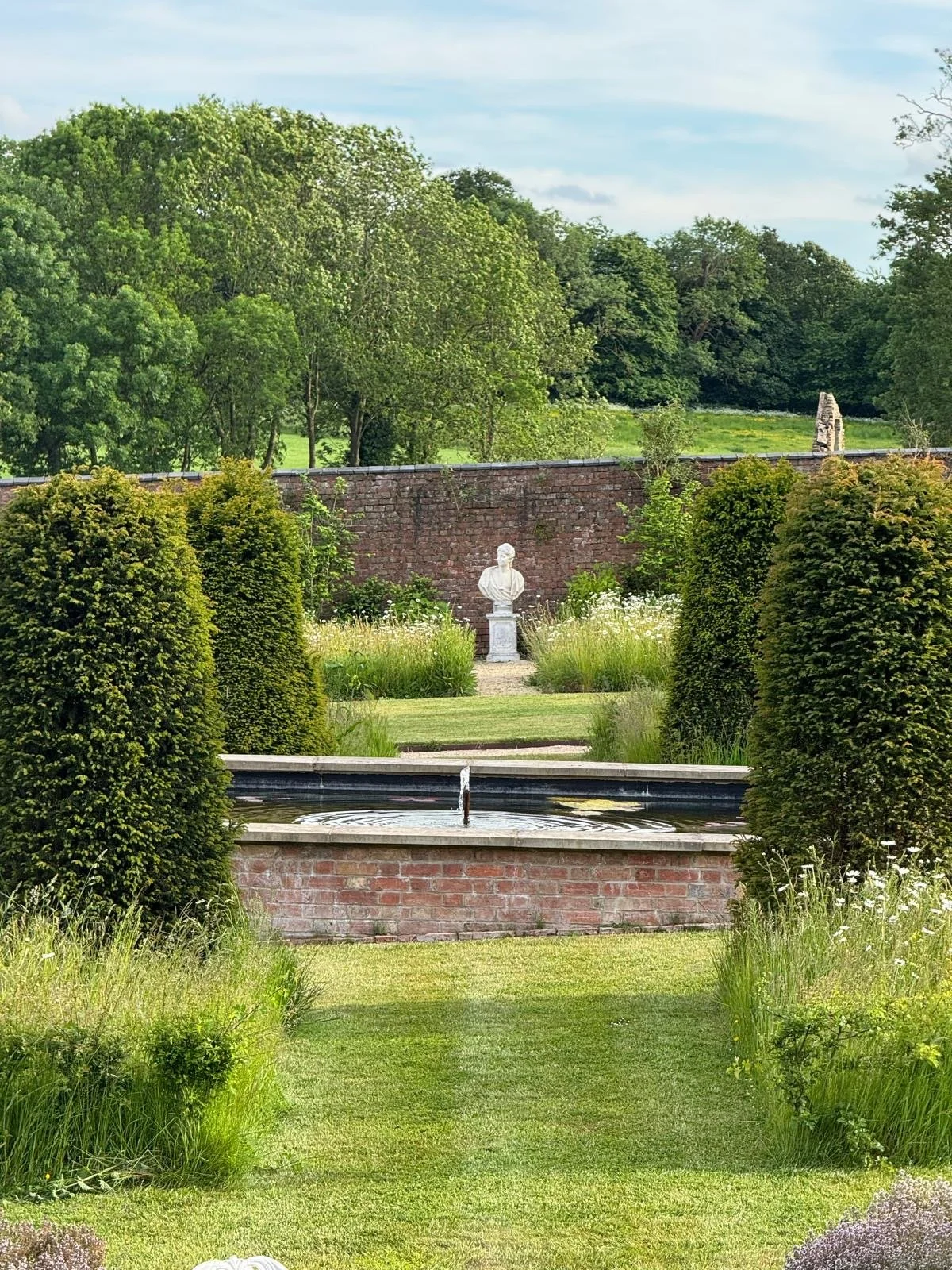ASHBY MANOR HOUSE - THE WALLED GARDEN
Ashby Manor House, famously connected to the Gunpowder Plot, is now in the care of Henry and Nova Guest. In taking on the estate, they inherited a garden rich in scale, presence and history, though long fallen into neglect.
Our work began with the Walled Garden and it was clear from the first site visit: nothing meaningful had been done there for at least 20 or 30 years. Beneath the brambles and creeping thistle, the structure was still there - beautiful stone walls, a gardener’s cottage of honey-coloured stone, and the silhouette of Ashby St Ledger church rising behind. An ugly red-brick wall added in the 1970s to hide a swimming pool sat awkwardly in the space, and some sections of the orginal stone walls were crumbling away. But what remained had great integrity. The walls held the space with confidence. There was charm in its neglect, a kind of quiet magic. Our approach was not to polish that away, but to work with it. We re-used the Victorian rope edging tiles to line the main pathways. Old fruit trees, originally trained but long gone wild were re-purposed.
The brief was to create a garden that would be low-maintenance, appropriate for hosting events, provide cut flowers and vegtables for the family, rooted in the spirit of the place. A third of the space was given to a traditional Walled Garden quartered layout of vegetable beds, edged in brick. We introduced fruit walls, oak posts and steel rails supporting trained fruit trees and a series of arches that will, in time, become apple tunnels underplanted with oregano, chives and pinks. Soft, productive but quietly ordered.
The greenhouse, newly built in steel, anchors one corner with cutting beds beside it to create a garden within the garden. The gardener’s cottage retains its own private plot. Elsewhere, a concealed border creates rhythm and progression through the space. A perennial border wraps around the north and east walls and we cannot wait until the climbing roses cover the 70s brick.
Nothing in the original geometry lined up. We worked carefully with the existing forms, laying paths to bring clarity without losing the organic feel. At the centre sits a traditional dipping pond, around which four beds radiate with cut grass and wild flowers, a nod to historic kitchen gardens. These wildflower borders are framed by clipped hawthorn hedges, with simple yew beehives and bramely apples anchoring each corner, a simple formal gesture against a looser planting palette.
A garden not overdesigned, but gently revealed. One that feels as though it’s always been there.
Ends




